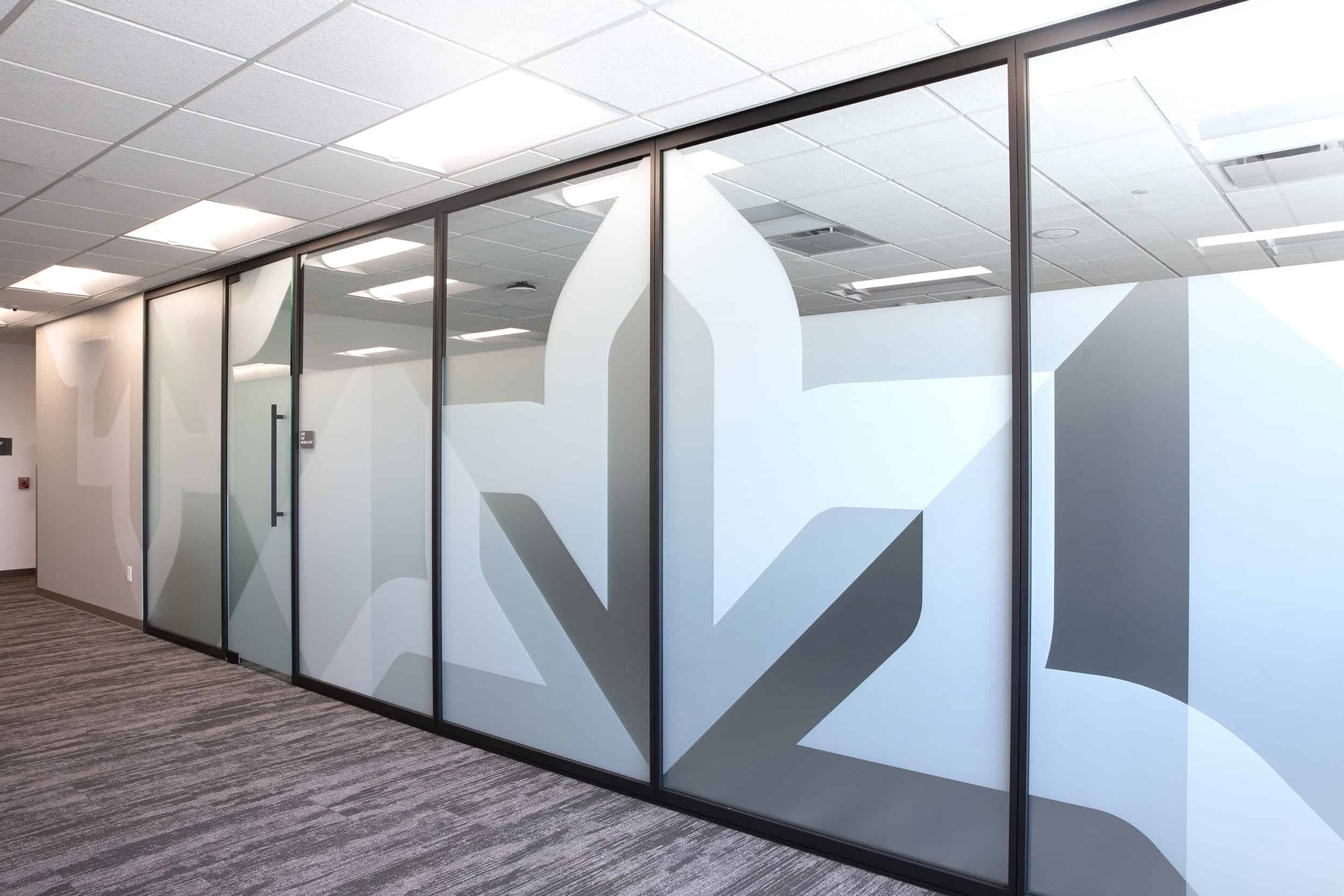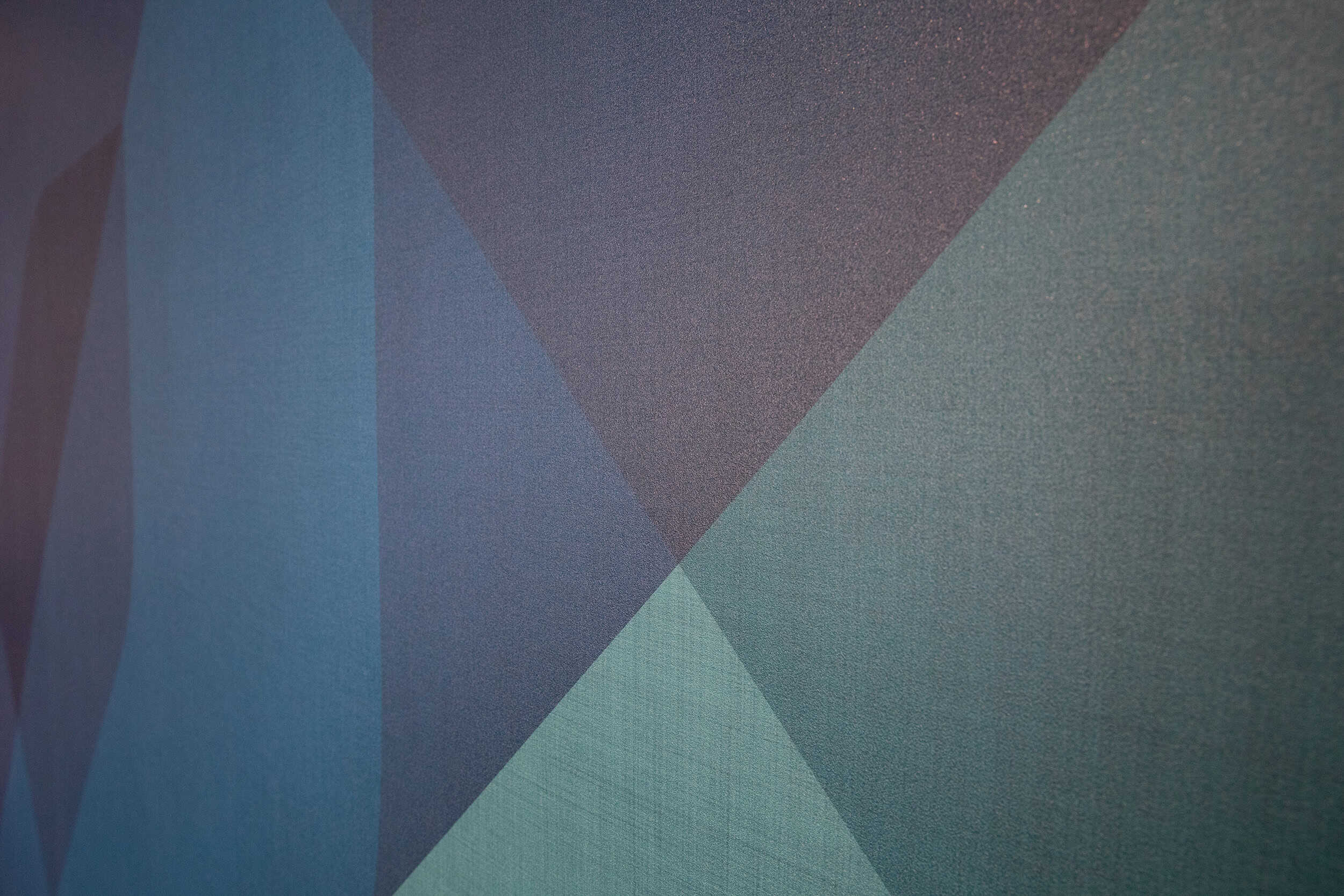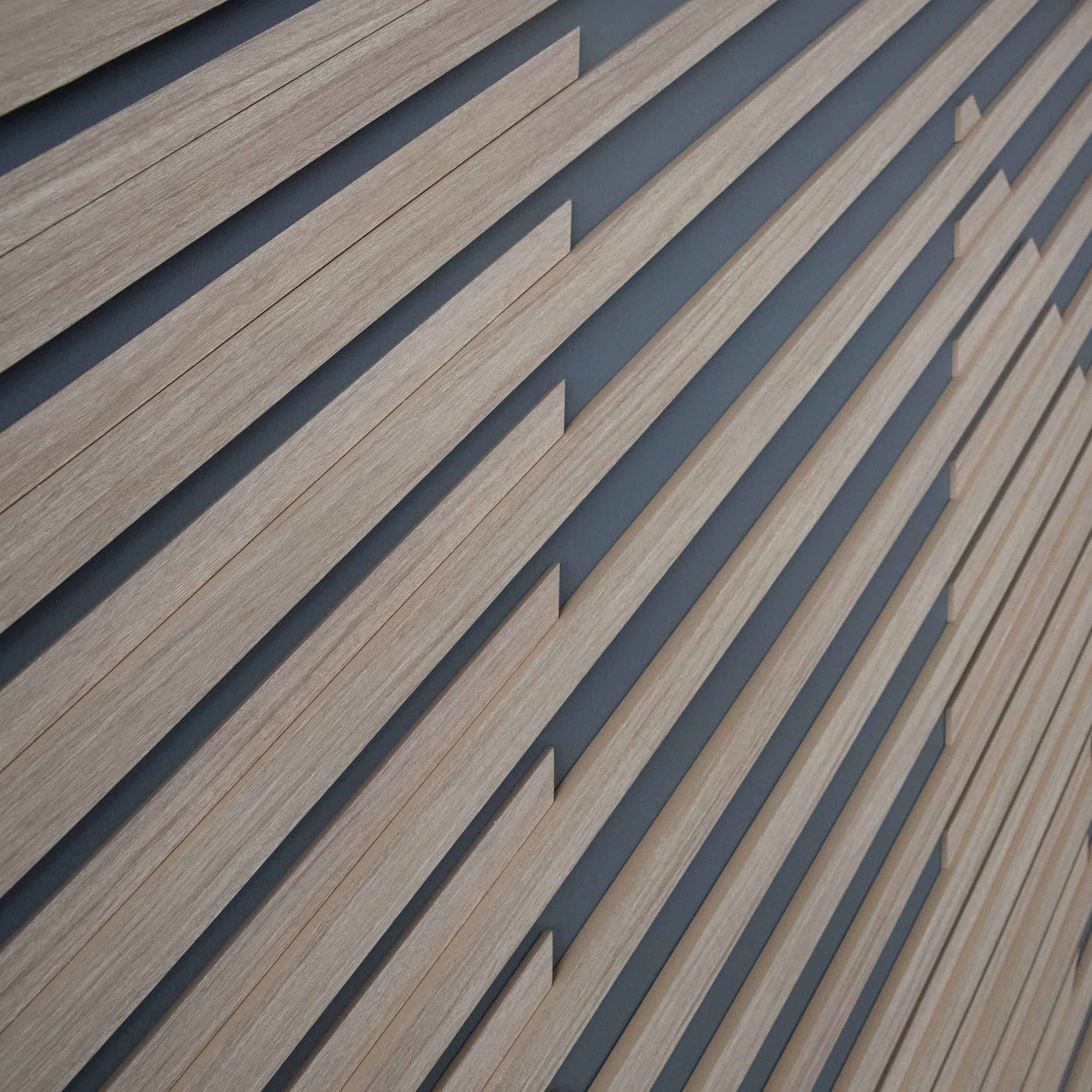Menu
Menu


WPS approached Thysse after completing a comprehensive rebrand of their visual identity. The next step? Express that new brand identity throughout their then-under-renovation 170,000 sq ft Madison, WI headquarters.
In the discovery stage of large projects, we survey clients to understand priorities and tailor our approach accordingly. Sometimes priorities lack real prominence, but WPS was clear: “SPEED.” They wanted visible progress before January 1—in two months.
The challenge wasn’t just developing concepts and translating them into “visible progress” in what some here may have affectionately characterized as an insane timeline. Senior Experiential Designer and project lead, Kris Marconnet, commented:
“Intentional, deeply impactful brand experiences are the result of a process that takes research, concept development, experimentation, analysis and rounds of client feedback before anything is ready to produce, let alone install.”
These projects require an understanding of the mounting surfaces, fasteners, substrates—all of that happens before a design element is manufactured.
Kris continued, “So, the time pressure was real. To make the journey even more exciting, the logo mark offered wonderful abstract patterning opportunities, which exceeded the boundaries established by the standards guide. This was something we overcame, but those conversations and decisions took precious time.”
To their credit, WPS met the moment with quick and decisive decisions that addressed questions, and several other details to keep the project moving forward.
Thysse proposed a phased approach to break the large project down and align efforts with the rest of the building/renovation schedule. The approach enabled ideas and communications to stay moment-pertinent, which helped decisions and approvals flow quickly. It set the solid foundation needed for the broader project.
Phase 1 focused on high‑traffic, high‑impact zones—front desk, elevator corridors, focus rooms, and executive areas—where brand and function meet. The goals: a confident first impression, privacy that still feels open, and a flexible visual language that could scale into Phase 2.
Designing within tight guardrails (and making them work)
Guideline amendments granted the use of narrowly defined logo crops. We translated the WPS logo mark into a faceted, geometric language that reads as WPS without repeating the mark verbatim on every surface. The result feels calm, modern, and brand‑true, which is exactly the tone of WPS, a leading health insurance provider, wants to set.
Move fast, spend smart


We’ll update this article as the next phase is completed, so keep an eye out for it on our social channels or connect with us to get a notification. In the meantime, here is a quick list of what to expect: